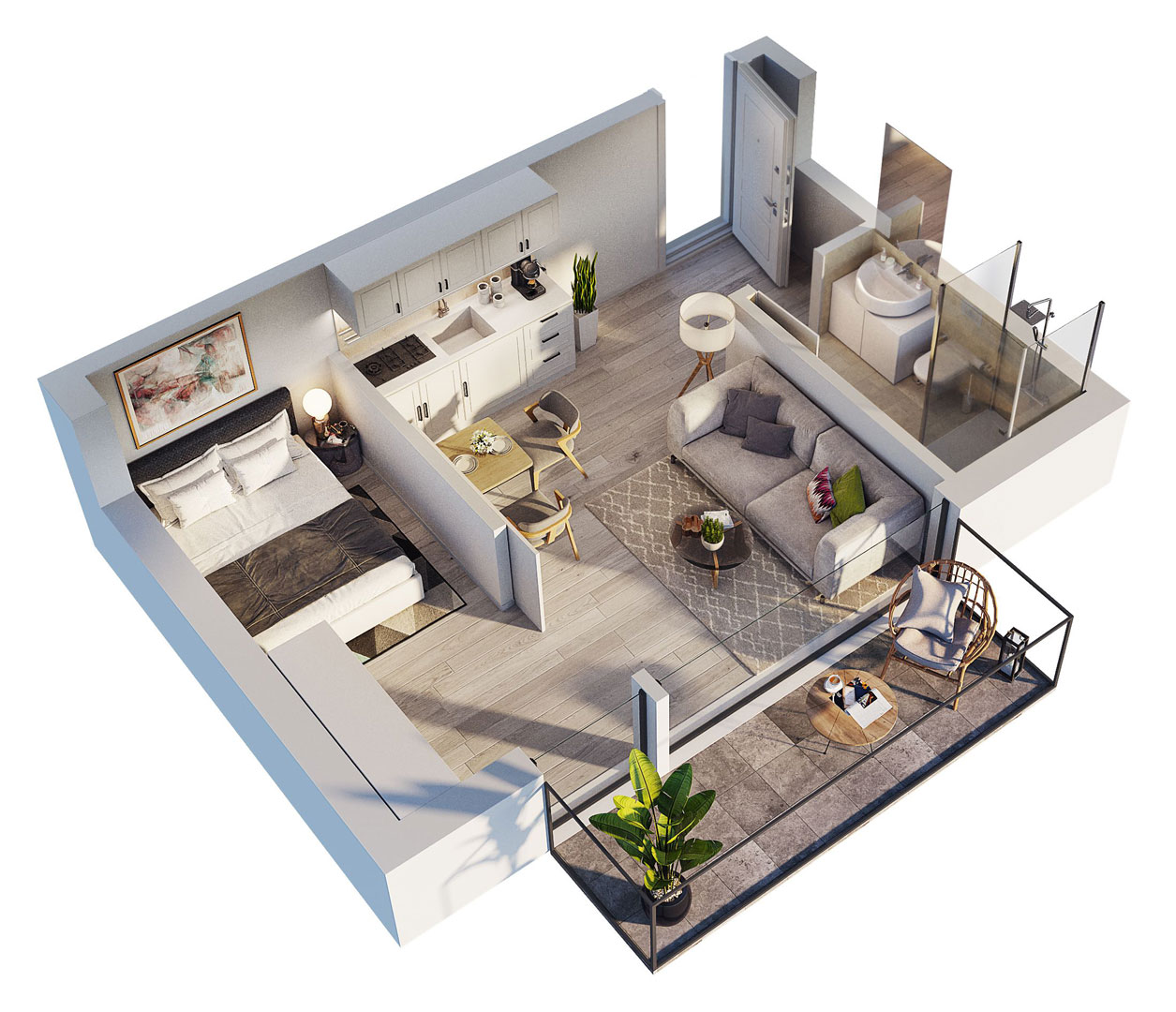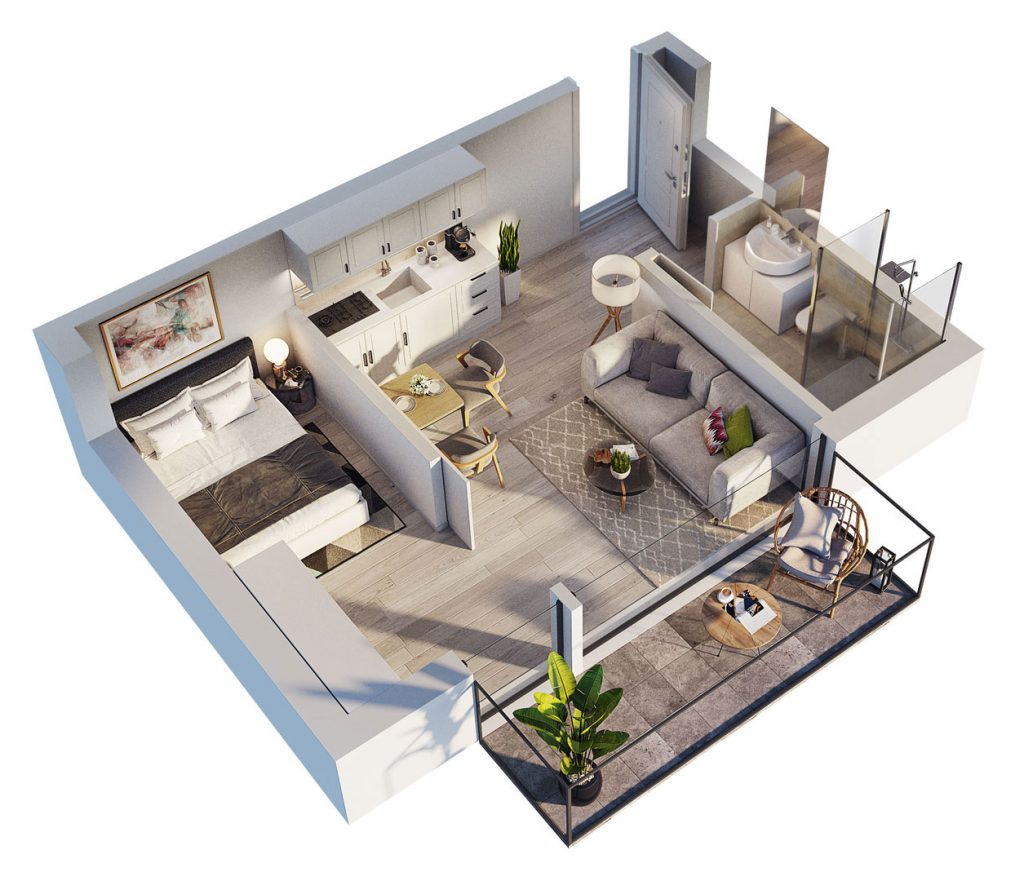Kiefern25
Apartment 1.08
Vermietet
1.254,59 € (kalt)
Additional Costs: 153,68 €
2 Rooms | 1st F | 33,42 m²

The timeless style of the building, with its floor-to-ceiling window fronts and lots of glass, will redesign the living space of its residents.
A true architect’s house, designed, planned, realised and handed over ready for occupancy by
Münchener Hausbau Architektur GmbH Maximilianstrasse. 21 in Munich.
The 2-room flat on offer here impresses with its clever floor plan and terrace. It is located on the 1st floor with a lift directly up from the underground car park.
| Aufteilung | |
|---|---|
| Living/Kitchen | 17,73 m² |
| Sleeping | 7,85 m² |
| WC | 9,77 m² |
| Bath | 4,35 m² |
| Balcony 50% | 3,45 m² |
| Additional costs / Month | |
|---|---|
| Living costs | € 96,49 |
| Heating | € 57,19 |
| Underground parking | € 85,- |
